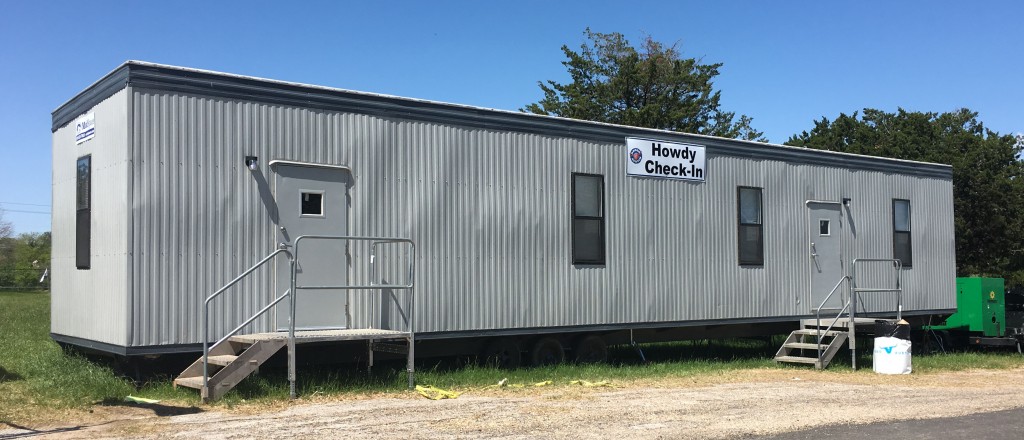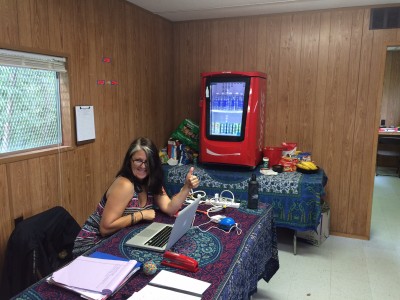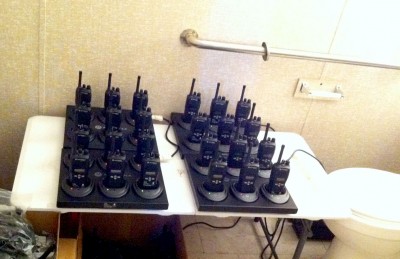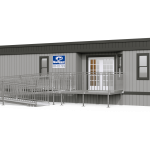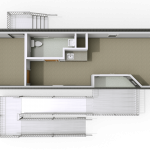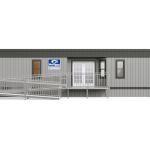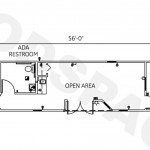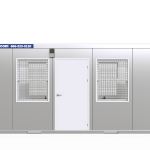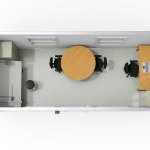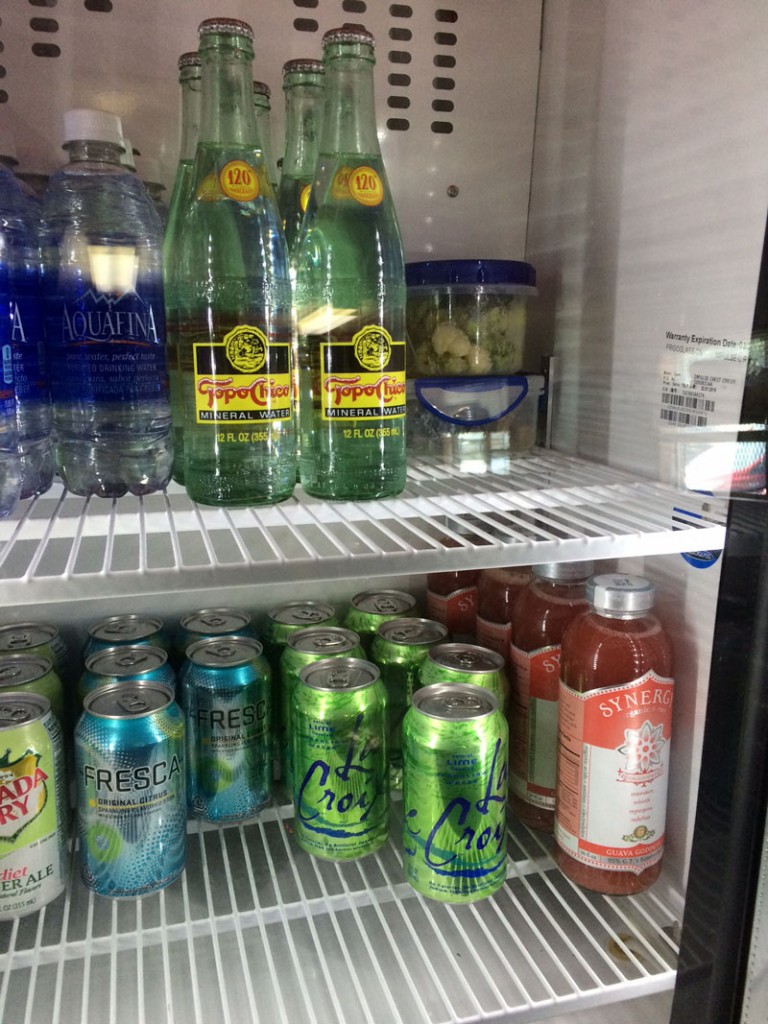-
Event and Festival Mobile Office Trailer and Storage Options
When producing an event or festival somewhere that lacks enough office and/or storage space, it’s imperative to acquire the proper amount and type of mobile office trailers. While tents with walls can be adequate office space for some smaller events and festivals, most of the time the climate control, shelter from severe weather, and security features offered by mobile office trailers are worth the added expense.
Below are some common mobile office trailer options, offered by ModSpace. Other providers, including William Scotsman, MobileMini, Satellite Shelters, and Acton will also provide similar floor plans and sizes. This isn’t a comprehensive list; there are other specialized trailers available that offer more security (for example, steel walls that work well for ticketing booths / accounting trailers), blast protection trailers, and other needs. It’s highly encouraged to get at least three quotes so you can be sure you’re getting the best value.
When you are getting quotes, remember that you will be charged a delivery / setup fee, a monthly rental fee, and a pickup / strike fee. Due to the nature of most of these rentals, they normally will not rent weekly or daily. Also be sure you can accept delivery during normal business hours (i.e., not Saturday at 6am) or you may be required to pay an extra fee, or in some cases, wait until the next business day for delivery. Finally, take a look at your options with insurance (and any waivers you may want to sign) – base that decision on your comfort level with any possible damage that may result while it’s in your possession.
Office trailer availability is often dependent on how much construction is going on in your region; for example, there was a shortage of trailers in north Texas for a while due to the massive DFW Airport construction projects, which forced the rental companies to haul in trailers halfway across the country to meet demand. Sometimes they can absorb those extra costs, but other times they have to pass them on to you. Because of this, it’s recommended you lock in your office trailer needs no less than 1 month out (3 months is ideal to be safe) of your event or festival.
And don’t forget to have electricity ready to go when the trailer arrives, be it with a generator or shore power. You’ll need to enlist a certified electrician to tie into the trailer (this is something you want to leave to the professionals) and power it up. Requirements will vary by trailer size but most often you’ll need at least 100 amps of power in order to use the HVAC. They will tell you what your power requirements are when you place your order.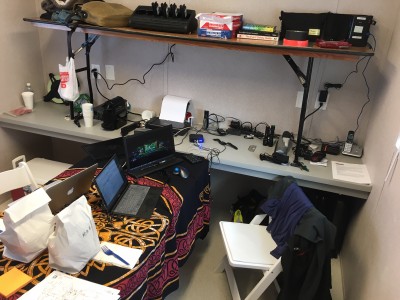
The inside of a 13′ x 10′ private office from a 10′ x 44′ class trailer – one 8′ rectangular table with linen split across the middle for two people to share; a 8′ shallow table to store radios, office supplies, and other gear above the built-in desk which holds the printer, phone, and other supplies. And yes, lunch is served.
Note that bathrooms and closets can be optional on most models; if you do not plan on having your trailer plumbed (most festivals do not plumb their trailers as the cost to have it hooked up to water and sewage outweigh the benefits; having a comfort station or portalets nearby is usually sufficient), it usually makes more sense to have a floor plan without a bathroom. This usually means either means a larger closet or a larger main office space.
If you aren’t planning on using a bathroom but can’t find a trailer to rent without one, it’s easy to get a folding table to put over the sink and/or toilet and turn the bathroom into a storage closet, radio check out room, or other need you may have. Just make sure you put enough caution tape or saran wrap around the toilet so no one ever thinks it’s ok to use!
Some trailers can come with or without the small closest in the main office, something to consider if you plan on having a large amount of people in the main office and need all the space you can get. You may also want to make sure there isn’t a drafting desk installed by default if you aren’t needing one; they will take up extra room even folded.Breakdown of Common Office Trailer Sizes and Types
- Standard Office Trailers (will need to be leveled and require stairs) – these will all have sliding windows, vinyl floor tile, lockable steel exterior doors, overhead lighting, heating and AC, and aluminum or wood siding.
- 8′ x 20′ – 160 square feet with room for a desk and a reviewing / drafting table. Good for 1 or 2 people.
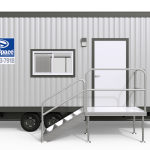
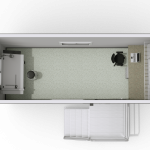
- 8′ x 28′ – 224 square feet with an 8′ x 10′ private office and a 8′ x 18′ main office. These are good for 3-4 people.
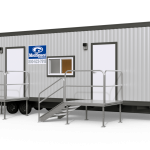
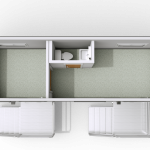
- 10′ x 44′ – 440 square feet with two 10′ x 13′ private offices and one 10′ x 20′ central office. These work best when you have 1-2 people that each need an office, plus 2-4 people that need office space in the middle.
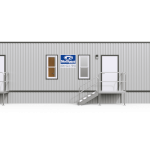
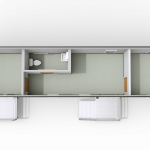
- 12′ x 56′ – 672 square feet with two 12′ x 12′ private offices and one 12′ x 32′ central office; 12′ x 60′ total width with tow hitch. These are ideal for festivals that need 1-4 people in each private office, with 4-8 people officing in the main office.
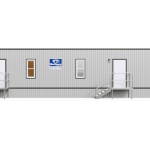
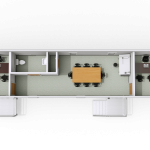
- 8′ x 20′ – 160 square feet with room for a desk and a reviewing / drafting table. Good for 1 or 2 people.
- Designer Office Trailers (will need to be leveled and require stairs) – these will add on features like a coffee bar with sink and storage cabinet, plenum wall for reduced noise, designer-style siding with matching trim and roof, vinyl covered gypsum wallboard, commercial grade carpeting, higher end finishes, a recessed entry way, and an optional ramp. For festivals that will require weeks onsite, sometimes it’s nicer to have the upgraded working area that these types of offices provide.
- Ground-Level Office Trailer (are at ground level and do not require stairs or leveling)
- 8′ x 20′ – these offices are great for 1-2 person setups, in facilities that require their extra mobility (they can be easily moved by a forklift)
Event and Festival Office Trailer Layout and Design
Now that you’ve found your ideal trailers, it’s time to talk about a good layout. A good rule of thumb is to keep everyone in the same general space – but split up the offices by departments – and create a courtyard for your staff to gather (perfect for security meetings, all hands meetings, and so on). For example, a layout for a larger scale festival (this example was based off an older layout of the Austin City Limits Music Festival):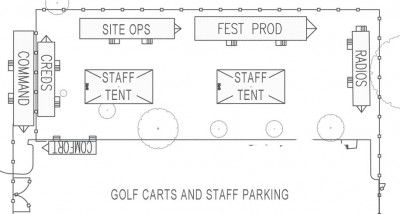
This example layout has a fenced-in compound of trailers for the production staff, the site operations staff, police / fire / medical command, artist / staff credentials, and radio check in / out. It also features two large tents with tables and chairs for staff to gather for meetings or work outside and a comfort station with air conditioned restrooms. Ideally, parking for any golf carts and staff vehicles would also be nearby.
For smaller scale events – where you may only need 1 or 2 trailers to get the job done – utilizing an “L” formation with two trailers bordering two adjacent sides of a staff gathering tent (with some buffer distance between the tent and trailers) often works well. You also need to take into consideration the available land you have to use, how close you need to be to the rest of the event, and the slope / grade of the grounds (trailers can only be leveled so much; if the slope is too steep they won’t be able to properly secure it to the ground).
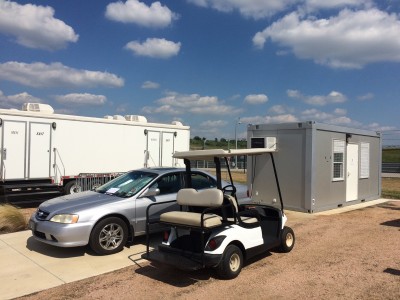
A festival manager’s dream – being able to park both your car and your cart next to your 8 x 20 ground level office, with the indoor restrooms just a stone’s throw away.
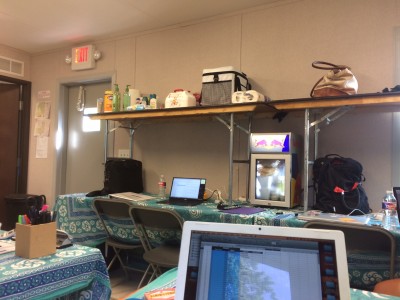
An example of the two level table design in the main office of a 12 x 56 class office trailer, looking out from the office manager’s desk
So now that you have your offices rented, and you’ve got them placed, now you have to design the inside with maximum efficiency based on how many people are going to be utilizing it. What many festivals will do is utilize the double decker narrow table method; this utilizes narrow tables (often 18″ deep by 6′ wide) on top of either regular width tables or narrow tables. This allows people to store their gear on the top level while utilizing the bottom level for their primary workspace.
You’ll also want to design your trailers such that when people walk through the primary entrance in the main office, the office manager (or related role) is facing them. This will help get questions answered and/or issues resolved more efficiently – the goal is to get people that aren’t supposed to be in the trailer out and on their way.
It’s also a good idea to post up copies of site maps, production timelines, staffing contact lists, and anything else that people may need to see throughout the festival. Posting copies of the most important documents on the walls in each room ensures everyone can glance at what they may need quickly and easily.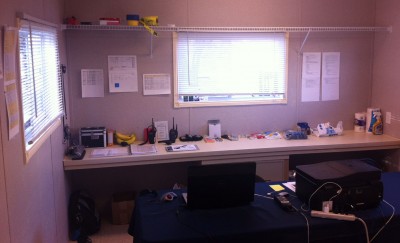
One of the 12 x 12 offices in a 12 x 56 class trailer with timelines and other festival documents posted on the walls.
Make sure you always make copies of the door keys for the people utilizing the private offices as well as the office manager and any other department / festival managers or directors that would need access. Test the locks as well as the indoor/outdoor lighting and the HVAC before the trailer technician leaves site (if you can get it powered up before they have to leave), in case something isn’t working properly.Trailers that won’t have as many people working out of them or are primarily used to store perishable / valuable items don’t necessarily need to double stack their tables. See below for an example of a 10 x 44 class trailer’s middle room (with no bathroom) used for officing and storage:
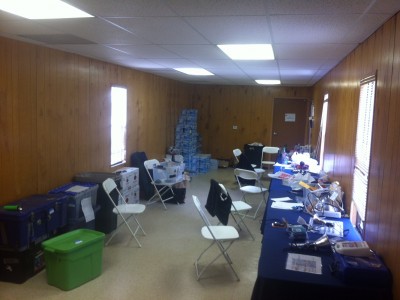
This office trailer was primarily used for festival volunteers and storage. There needed to be enough room to check everyone in and out (there were over 30 volunteers at any given time) and store extra waters, snacks, and gear.
Some events and festivals have unique needs – usually multiple night camping festivals where the staff stays overnight – that are better suited for RVs (with their beds, full bathrooms, and fridges / sinks). Like office trailers, RVs have several types and sizes, but the common size for festivals tends to be in the 27′ to 32′ range, with sides that extend out for extra room. Often, artist trailers will be RVs so the artist has a private usable bathroom inside.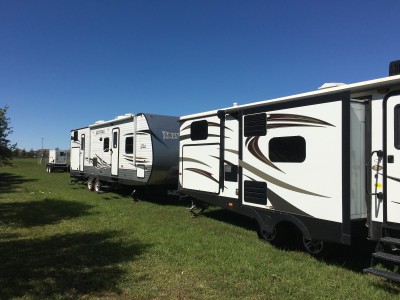
Two medium sized RVs for artist production office / band member usage backstage at a festival. In the background, a generator specifically placed to power these RVs.
But regardless of what sort of mobile office you end up using, don’t forget:The key to any successful event is a properly stocked office fridge.
- Standard Office Trailers (will need to be leveled and require stairs) – these will all have sliding windows, vinyl floor tile, lockable steel exterior doors, overhead lighting, heating and AC, and aluminum or wood siding.



