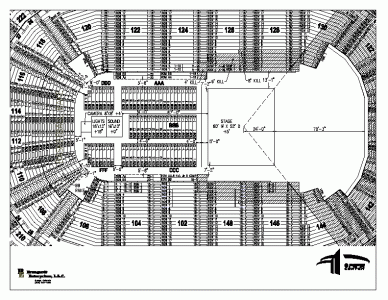CAD
short for “Computer Assisted Design”, these are vector-based, very accurate maps and drawings done so everything can be properly measured out and accounted for on a site plan. The most popular program to create CADs is called AutoCAD. CADs are very valuable when it comes to examples such as amphitheater seating, festival site mapping, and rigging plots.
An example of a stadium CAD design is below.
